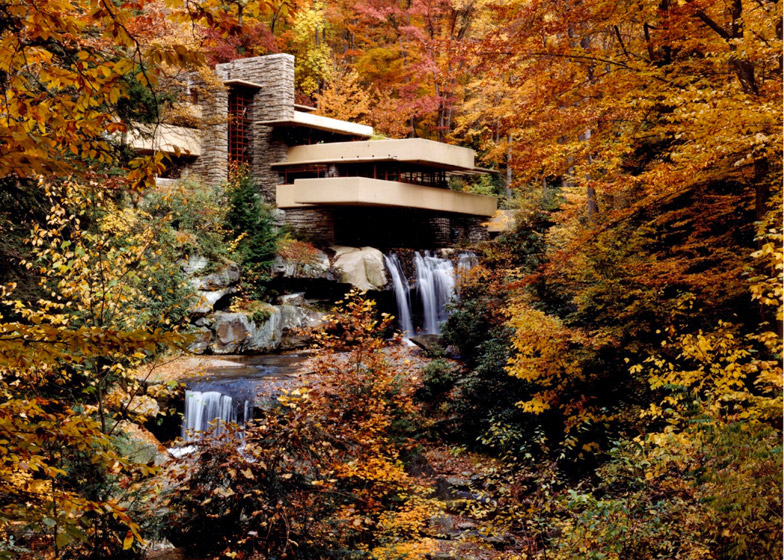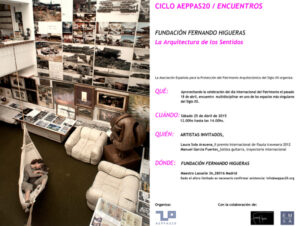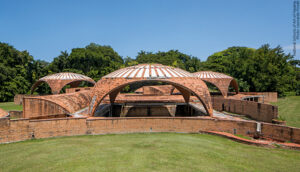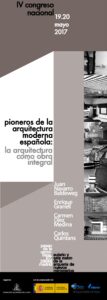America has nominated 10 buildings by Frank Lloyd Wright for international listed status – including the influential architect’s Guggenheim Museum in New York and his only free-standing skyscraper .
The nomination is the United State’s first attempt to add examples of its modern architecture to the list of the world’s most important structures, managed by international heritage body UNESCO.
Also included on the list of nominated buildings are Fallingwater – one of the world’s best-known private houses – and Taliesin West and East, the summer and winter homes Wright designed for himself that are now occupied by the Frank Lloyd Wright Foundation and the Frank Lloyd Wright School of Architecture.
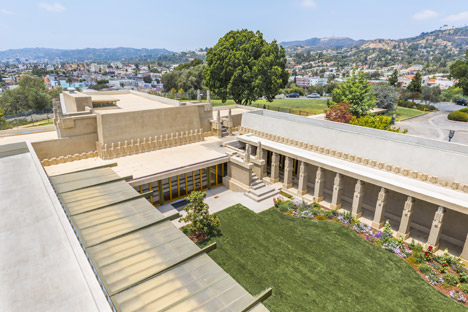
All 10 were constructed between 1906 and 1969, and are already designated US landmarks. The nominations were made by the US Department of the Interior and were originally proposed by the Frank Lloyd Wright Building Conservancy, an organisation dedicated to protecting the architect’s surviving buildings.
«They are the most iconic, fully realised and innovative of more than 400 existing works by Frank Lloyd Wright,» said a statement from the Frank Lloyd Wright Building Conservancy.
«Each is a masterwork and together they show varied illustrations of ‘organic architecture’ in their abstraction of form, use of new technologies and masterful integration of space, materials and site,» it said.
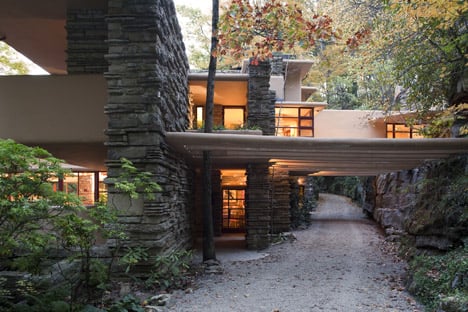
The World Heritage List recognises buildings that are of «outstanding value» and have an impact beyond their importance in their home country. It provides no specific protection, but is seen as a valuable tourism and fundraising asset.
«Wright was the father of modern architecture, fundamentally redefining the nature of form and space during the early 20th century in ways that would have enduring impact on modern architecture worldwide,» said Richard Longstreth, president of the Frank Lloyd Wright Building Conservancy.
A final decision on whether to include the Frank Lloyd Wright buildings is expected in 2016 following site visits by UNESCO officials this year.
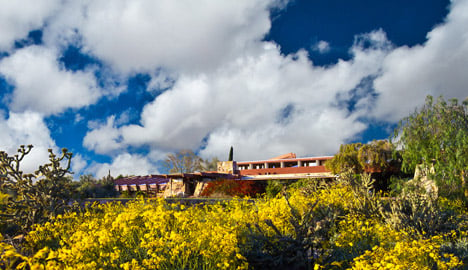
There are currently over 1,000 sites and structures on UNESCO’s World Heritage List, but only 22 of them are in the USA. Others examples of 20th century architecture on the list include the Sydney Opera House by Jørn Utzon and the Brazilian city Brasilia, which was planned by Lucio Costa and designed by Oscar Niemeyer.
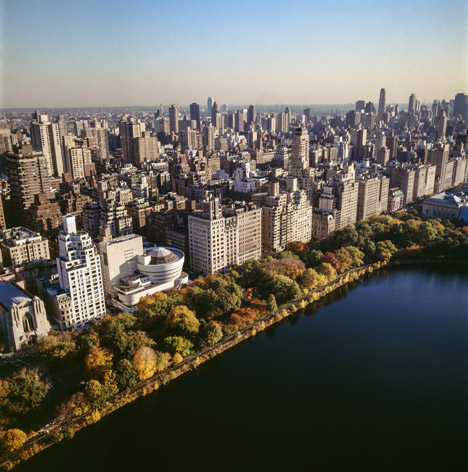
The full nomination document – called Key Works of Modern Architecture by Frank Lloyd Wright – is available to download.
Here’s some information about each building from the Frank Lloyd Wright Building Conservancy:
Unity Temple (1905, Oak Park, Illinois)
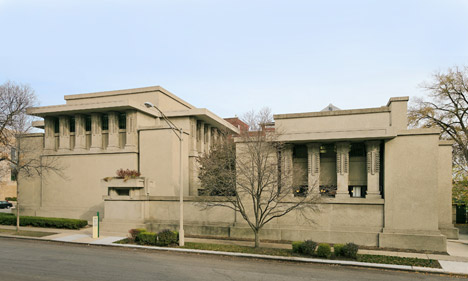
Unity Temple is Frank Lloyd Wright’s only surviving public building from his Prairie period. Limited by a modest budget and an urban site, Wright created a bold design and used unconventional materials to produce a groundbreaking building. Constructed of exposed, poured-in-place reinforced concrete, Unity Temple was one of the earliest uses of the low-cost, revolutionary new material in a public, non-industrial building.
While the unpainted concrete exterior is presented as a solid cubic mass, the interior is its opposite — spaces are floating, coloured planes held together by lighting from above. Today, its auditorium/worship space is still used for religious services, performance, assembly and as a meeting hall.
Frederick C. Robie House (1908, Chicago, Illinois)
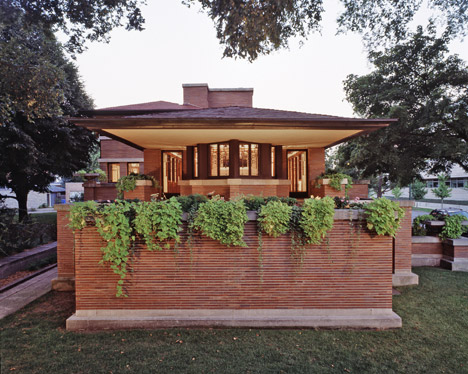
The Robie House is the most famous and most influential of Frank Lloyd Wright’s Prairie houses. Its brilliance lies in the use of horizontal lines to dramatically reflect the United States’ Midwestern prairie landscape, which the house came to signify for the world at large. At the time of its creation, the dynamic and open flow of space forming the living and dining rooms was a radical conception of modern living space.
Equally significant is the dissolution of more traditional solid walls into intersecting and floating planes that define, rather than contain, interior space. In the 1940s and 1950s the house was threatened with demolition. Today, the house is owned by the University of Chicago and operated as a museum by the Frank Lloyd Wright Trust.
Taliesin (begun 1911, Spring Green, Wisconsin)
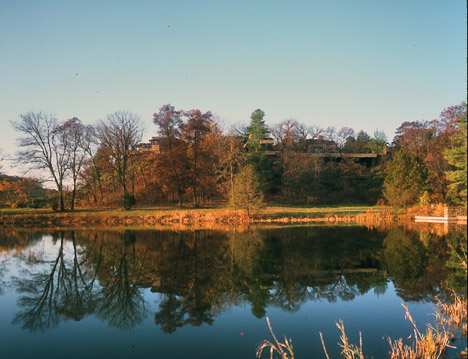
Taliesin was designed as a home and studio for Frank Lloyd Wright. Rebuilt and expanded after two major fires, it grew and evolved over half a century under Wright’s direction. Most of the rooms are entered at a corner, resulting in dynamic diagonal sight lines that emphasize the interior space and extend the view through horizontal bands of windows beyond the house and out to the landscape.
The careful, sensitive site planning and the use of many native materials reinforce Taliesin’s integration of building and landscape, making it a supreme expression of domestic architecture in the United States in its openness to nature. The Taliesin estate remains in the ownership of the Frank Lloyd Wright Foundation and has continued to be used by the Taliesin Fellowship and the Frank Lloyd Wright School of Architecture as a summer residence and campus. Taliesin Preservation, Inc. conducts public tours of the estate April–November.
Hollyhock House (1918, Los Angeles, California)
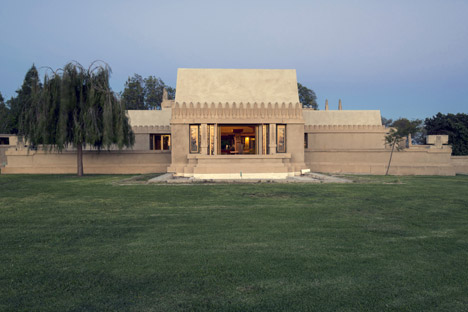
Frank Lloyd Wright’s first southern California commission, Hollyhock House works with a vocabulary of forms referring broadly to the histories of Spanish California and pre-Columbian Mexico. Wright created a unique expression of southern California, reflecting regionalism in a truly modern form through sculpture and other decorative art forms, including an abstraction of a hollyhock flower.
All spaces open into the central patio, making it «half house and half garden» with multilevel rooftop terraces that encircle the patio court linked together with bridges and stairways. Client Aline Barnsdall wanted Wright to create an arts complex that would include a theater for the production of avant-garde plays, a cinema, studios for artists, housing for actors and directors, and a personal residence. Today Hollyhock House is open for tours as a house museum and also contains exhibition space.
Fallingwater (1935, Mill Run, Pennsylvania)
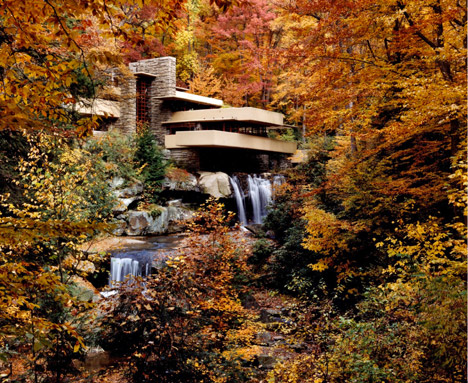
Fallingwater is among the world’s best-known private residences. An astonishing construction and a consummate example of the union of architecture and nature, the house was designed as a series of three horizontal trays (floors), stacked one upon the other that appear to soar with no support, outward over a 30-foot waterfall below.
Fallingwater masterfully integrates reinforced concrete, steel, and glass — along with the natural materials of wood and native stone — to create a unique building whose daring cantilevered construction stretched the limits of design and technology of the period. Fallingwater is also an astonishing expression of its physical site: the house cascades down the hillside like the water over the rocks below. Today the house is a museum operated by the Western Pennsylvania Conservancy.
Herbert and Katherine Jacobs House (1936, Madison, Wisconsin)
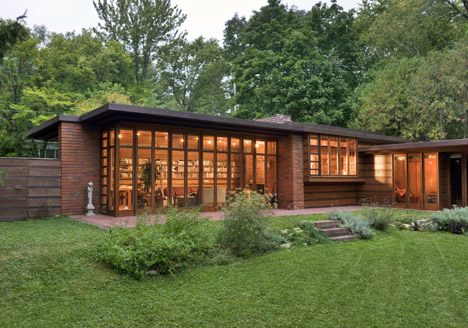
Ranked by the American Institute of Architects as one of the 20 most important residential designs of the 20th century, the Jacobs House was designed and built for a family of ordinary means, a response to the evolving economic and social conditions of the country during the Great Depression and the era of expanding suburbs in the United States. It uses the most basic geometric forms and materials to create economical, small spaces and elegant but minimalist design.
The efficient spatial design is warmed by the reliable, simple materials of brick and gleaming wood. In the living room a comparatively high ceiling and series of full-height glazed doors open onto a terrace and garden, creating a continuous in-and-out flow and offering a sense of spaciousness rarely found in houses of its size. The house is privately owned and maintained as a private residence; it is open by appointment for public tours.
Taliesin West (begun 1938, Scottsdale, Arizona)
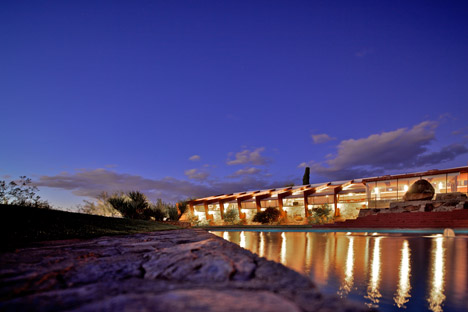
The building of Taliesin West, Frank Lloyd Wright’s winter home and studio, occupied the last 20 years of his life. In the numerous structures of Taliesin West, the architect explored new construction techniques and design concepts and experimented with new materials—all specific to the desert context—which he later used in designs for clients.
Primitive feeling «desert rubble stone» masonry is created from small boulders and stones found at the site that are consolidated with concrete to create a mosaic-like surface for the masonry walls. The ensemble of structures can be likened to a vast outdoor home whose strong angular shapes echo the landscape. Taliesin West continues to house the offices of the Frank Lloyd Wright Foundation, the site’s owner; a small group of members of the Taliesin Fellowship, the resident staff and students who live and work at Taliesin and Taliesin West; and the Frank Lloyd Wright School of Architecture. The site is open year-round for public tours.
Solomon R. Guggenheim Museum (1943, New York, New York)
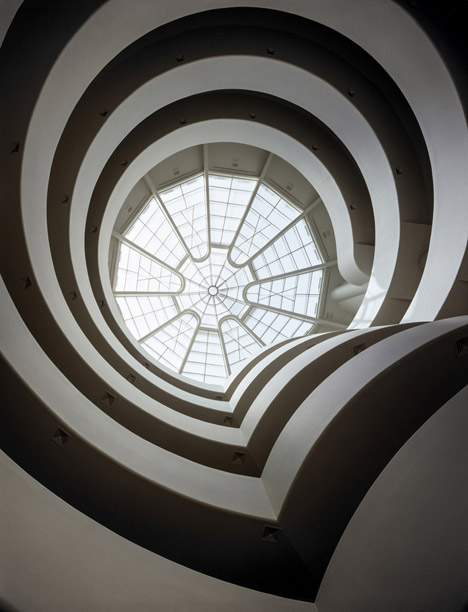
The Solomon R. Guggenheim Museum is among the most visited sites in New York City, with more than 1 million visitors annually. While the building has undergone some modifications, including an addition, it nonetheless remains an internationally recognized icon of modern architecture that follows Wright’s design as it was at completion in 1959.
The Guggenheim established and continues to set the standard of the idea that a modern museum would, by its form, characterize the art it was intended to house and create a new type of space for new types of art. Indeed the building itself is a sculptural form. Its spiral ramp and interlocking forms create a unique design on the exterior and an unprecedented interior space under a sky-lit dome. Its modern aesthetic and sculptural qualities boldly distinguish the Guggenheim from its more traditionally styled neighbours.
Price Tower (1952, Bartlesville, Oklahoma)
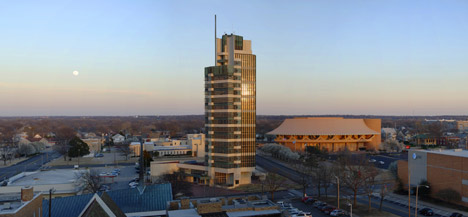
Price Tower, Frank Lloyd Wright’s only realised freestanding skyscraper, redefined the form, releasing the tower from the constraints of the more common four-sided, minimally ornamented «glass box» format of the 1950s. The building, whose 19 floors are cantilevered and taper outward like tree branches with embossed, patinated copper cladding and sun louvers, has changed little since its 1956 completion.
The building was conceived and designed to serve as a multipurpose tower for commercial as well as residential uses. It is currently home to owner the Price Tower Arts Center, as well as a hotel, the Inn at Price Tower, museum space and offices.
Marin County Civic Center (1957, San Rafael, California)
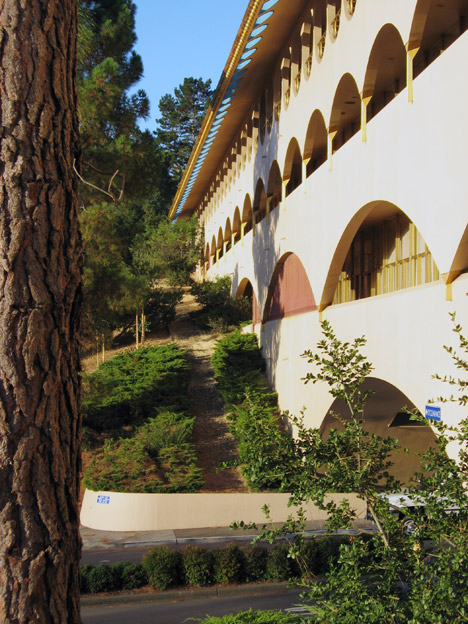
The Marin County Civic Center is one of the last major works of Frank Lloyd Wright’s career and his only realized project for a government entity. An innovative design that simultaneously houses in one structure all of the functions of county government and serves as a focal point for civic and cultural engagement, it dramatically illustrates the kinship of architecture to the surrounding landscape with long horizontal buildings that gracefully link the crowns of three separate hills.
Wright boldly projected the main government building as a bridge joining one hill to the next with a series of graceful arches sheltered under barrel-vaulted roofs. Its forms and colors relate it to surrounding hills and to the mountains of the Coastal Range in the distance. The building combines multiple elements into a unified structure linked by an internal, sky-lit, and multistory galleria.
Vía:Dezeen

