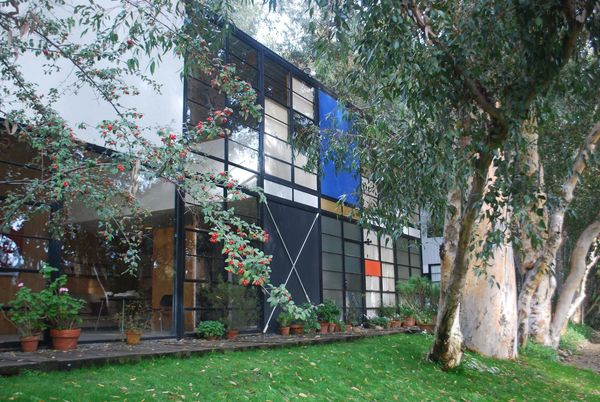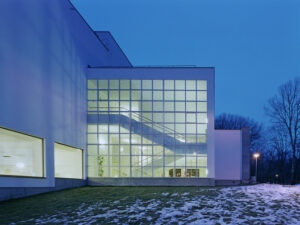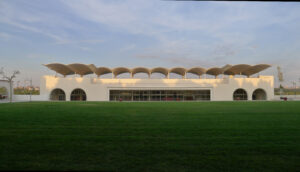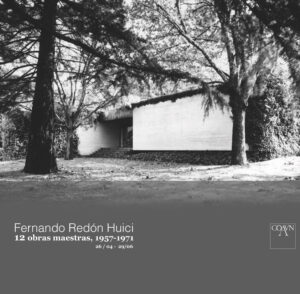Susan McDonald, head of field projects for the Getty Conservation Institute, will oversee the new program. Its first project will be funding preservation-related research at the Eames House, which is operated by a foundation established in 2004 and run in part by the grandchildren of Charles and Ray Eames.
In that effort and subsequent ones, the Getty initiative will focus on supporting research on the materials and structural systems unique to — or at least highly common in — modern architecture before making the results available to architects and preservation specialists around the world.
These materials include steel and glass, which make up the basic structural envelope at the Eames House, but also concrete, which 20th century architects turned into a key building block of modernism.
Tim Whalen, director of the Getty Conservation Institute, said that the program was not designed as an advocacy organization, like the Los Angeles Conservancy’s Modern Committee, dedicated to keeping landmarks from the wrecking ball. The point instead is to forge partnerships with architects and organizations already doing research on how to preserve modern masterpieces.
“There are lots of people trying to protect these buildings,” he said. “From our observation, what’s missing is a more systematic approach to finding technical and conservation solutions. We’re trying to improve the way conservation is practiced.”
Given the vast budget of the Getty Center as a whole, the sums involved in the new institute, at least at its launch, are modest. About $250,000 has been pledged to the research work at the Eames House, Whalen said, and the initial annual budget for the program as a whole is roughly $500,000, which includes staffing costs.
Kyle Normandin, an architect with experience in preservation, joined the Getty Conservation Institute earlier this year to help manage the new program.
Modern buildings present a challenge for preservationists not simply because they’re aging, with the earliest breakthroughs in modernism now nearly a century old. At the center of their work, modern architects put experimentation in materials and structure; many embraced the idea that their buildings would be lightweight and flexible — even temporary — rather than solidly monumental.
In his house and studio on King’s Road in what is now West Hollywood, Rudloph Schindler built an early masterpiece of modern residential architecture that took its cues not from grand estates but from the design of campgrounds and lightweight canvas tents. Inspired by a trip to Yosemite with his wife, Pauline, Schindler said the basic theme of the house, finished in 1922, was “camper’s shelter.”
Even as modernism waned, in the 1960s and ’70s, architects continued to make impermanence and instability major themes in their designs. This was particularly true of the early work of Frank Gehry and other so-called L.A. School architects. That complicated legacy has always made the preservation of modern buildings tricky from both technical and philosophical points of view.
At the Eames House, the new institute will aid in creating what Whalen called “a kind of preservation master plan that we hope will serve as a model for other modern houses.”
The Eames Foundation has been moving quickly over the last year or so to take advantage of the fact that much of the house is temporarily empty. The contents of the living room have been reassembled at the Los Angeles County Museum of Art as a centerpiece of the exhibition “California Design, 1930-1965: Living in a Modern Way.”
During the run of the show the Eames Foundation has been bringing in experts in structural engineering and conservation to the house to take samples of paint and other materials. Already that work has revealed something even the surviving relatives of the Eameses hadn’t known: that the wood panels in the living room are made from Australian eucalyptus.
Since the house is nestled in a grove of eucalyptus trees, the discovery suggests that Charles and Ray Eames, while designing a spare, efficient steel box made largely from off-the-shelf parts, were also looking for ways to connect the architecture directly to the surrounding landscape.
Frank Escher, a founder of L.A.’s Escher GuneWardena Architects, which has been working on restoration plans with the Eames Foundation, said that the Getty soon will begin a yearlong climate-control study of the house, collecting very precise data about humidity and air flow. As part of that effort a small weather station will be constructed on the grounds of the house. That data will in turn guide major decisions about repair and restoration.
The question of how much to seal the house is particularly tricky. The building operates as a house museum, essentially, and the collection inside, which includes furniture designed by the Eameses as well as paintings and folk art they collected over the course of their marriage, requires ongoing protection.
But Escher said putting an elaborate new climate-control system in place — as some outside experts have advised over the years — would be inappropriate. The house itself, he said, «was very elegantly thought out as a sort of flexible climate-control machine. You open certain windows and create certain air flows.”
Lucia Dewey Atwood, an Eames Foundation board member and a granddaughter of Charles and Ray Eames, agreed, saying her grandparents «never meant the house to be a museum-style, hermetically sealed box.»
The new program arrives at a time of renewed uncertainty over the future of important modern architecture in L.A. and around the world. Richard Neutra’s 1955 Kronish House in Beverly Hills was briefly threatened with demolition last year before it was purchased by a new owner who reportedly plans to restore it; the controversy over its fate prompted Beverly Hills to enact a historic preservation ordinance for the first time.
In Goshen, N.Y., preservationists are scrambling to save modernist architect Paul Rudolph’s 1971 Orange County Government Center, a stunningly unorthodox arrangement of boxy concrete forms that local officials say is leaky and expensive to maintain. The town plans to replace the building with a new facility designed in a style that one writer, James Russell, called “strip-mall Georgian.”
By turning first to the Eames House, the new initiative is choosing in public fashion to throw its support behind the modern architectural heritage of Los Angeles, a city the Getty has sometimes been guilty of neglecting. Even the design and location of the Getty Center, isolated on a Brentwood hilltop adjacent to the 405 Freeway, is symbolic of an institution that has only sporadically forged deep connections with the city at its feet.
The Getty Conservation Institute has a wide-ranging, global focus; Whalen suggested that the modern architecture initiative, thanks to the partnership with the Eames House Foundation, “has more local relevance in a certain way than much of the work we pursue.”
“We’re perhaps better known,» he acknowledged, «for the work we’ve done in Egypt or China than in Southern California.




